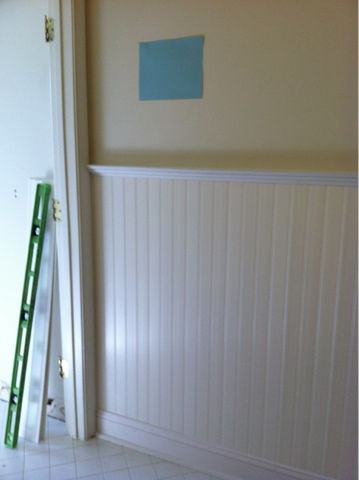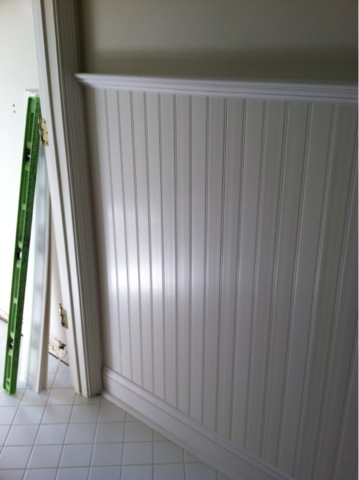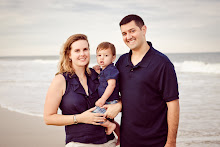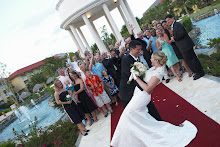Here's a little of what has been going on at Casa Pena...
Tuesday, February 28, 2012
Thursday, February 23, 2012
Laundry Room Progress: Part Two
This weekend we were able to make some more progress on the laundry room. Ikea restocked their shelves so we swung by to pick one up (same visit where we picked up the pantry cabinet). We built it and hung it in half the time it took with the first one. Our trusty assistant had already gone to bed.
Just look at all that space for me to fold laundry...
We also made a trip to Lowes to pick up the pole and some mounting brackets. We lucked out and found a kit by Allen+Roth that contained everything we needed (pole and brackets in an attractive brushed chrome finish). Jeff did have to cut the pole down a couple of inches using his multi-tool. Tyler was here to assist for this project.
Just look at all that space for me to fold laundry...
We also made a trip to Lowes to pick up the pole and some mounting brackets. We lucked out and found a kit by Allen+Roth that contained everything we needed (pole and brackets in an attractive brushed chrome finish). Jeff did have to cut the pole down a couple of inches using his multi-tool. Tyler was here to assist for this project.
| "You climb the ladder like this, then you press all the buttons on the dryer..." |
| "Someone has to hold the ladder..." |
Laundry Room To-Do list:
patch & paintremove wash basinW&D delivery Dec 22nd- install counter top on W&D (16sqft)
install cabinets and rod for hanging clothesinstall shelf below cabinets- we decided not to do this- install cabinet where wash basin was
- artwork
Next up: install this cabinet
in this space
They are backordered right now and not available until mid-March. We are debating what to do for the counter top. Ikea has a wood block countertop for $100 that fits this space perfectly. I love the corian, but that is 10x's the cost, and our other option is Formica.
 |
| Ikea Wood Block Counter Top |
Monday, February 20, 2012
Pantry
On a recent visit to Ikea we stumbled upon the Besta series of shelving. They typically show this system as a way to create a home entertainment center. We decided to use it for our pantry.
It's not much to look at but it's a perfect solution for our pantry, which is oddly shaped and very inefficiently laid out. We had 5 - 12 inch wire shelves to hold all of our food and miscellaneous kitchen items. Here's our pantry before:
Here is the sketch from the floor plan to help you visualize what we were dealing with:
It's not much to look at but it's a perfect solution for our pantry, which is oddly shaped and very inefficiently laid out. We had 5 - 12 inch wire shelves to hold all of our food and miscellaneous kitchen items. Here's our pantry before:
| Pictures from walk through before we moved in |
Here is the sketch from the floor plan to help you visualize what we were dealing with:
We had a tiny bit of space on the side of the pantry that wasn't being used at all and the Besta system had a shelf that was 8" deep x 24"wide - a perfect fit! I was so excited to have found a solution without having to build our own shelves. Jeff had to cut a notch out of the wire shelves to make room for the new shelf. See below:
And here it is now:
This shelf is so much more efficient. I can fit more shelves in and they are just deep enough for boxes and canned goods to be seen and therefore get used. On the wire shelves boxes and canned goods were stacked two and three deep, making it impossible to find things when I needed them.
We are contemplating getting more shelving from the Besta series and finishing out the pantry but for right now, keeping the wire shelving in is working just fine.
Wednesday, February 15, 2012
Laundry Room Progress
We started off with this:
then I painted the room and the new washer and dryer were delivered:
And here is how I have been doing laundry the last two months:
Laundry Room To-Do list:
Ikea instructions do not have words, just diagrams of funny looking people installing things.

Installing the mounting brackets:
Making sure they are level with the laser level:
And it's up!
Of course, only one was in stock so I will have to make another trip to get the other one and the cabinet for wash basin nook. Since the cabinets were long (39" instead of the 30" at the other stores) we decided we didn't need the shelf underneath. We will be installing a rod between the two cabinets to hang clean shirts once they come out of the dryer.
Below is the tall cabinet (88" tall) that we will be installing in the niche where the wash basin was. In the two months we've been living here I haven't used the wash basin at all and I really need somewhere to store all of my cleaning gadgets (swiffer, dust buster, roomba, scuba, and shark mop, etc.).
* - warning: use of assistant will most likely cause your project to take double the time. It is pretty darn cute though.
then I painted the room and the new washer and dryer were delivered:
And here is how I have been doing laundry the last two months:
Here is what the floor plan looks like and what it will look like when done:
Laundry Room To-Do list:
patch & paintremove wash basinW&D delivery Dec 22nd- install counter top on W&D (16sqft)
- install cabinets and rod for hanging clothes
install shelf below cabinets- we decided not to do this- install cabinet where wash basin was
Ikea instructions do not have words, just diagrams of funny looking people installing things.
Installing the mounting brackets:
Making sure they are level with the laser level:
And it's up!
Of course, only one was in stock so I will have to make another trip to get the other one and the cabinet for wash basin nook. Since the cabinets were long (39" instead of the 30" at the other stores) we decided we didn't need the shelf underneath. We will be installing a rod between the two cabinets to hang clean shirts once they come out of the dryer.
Below is the tall cabinet (88" tall) that we will be installing in the niche where the wash basin was. In the two months we've been living here I haven't used the wash basin at all and I really need somewhere to store all of my cleaning gadgets (swiffer, dust buster, roomba, scuba, and shark mop, etc.).
* - warning: use of assistant will most likely cause your project to take double the time. It is pretty darn cute though.















